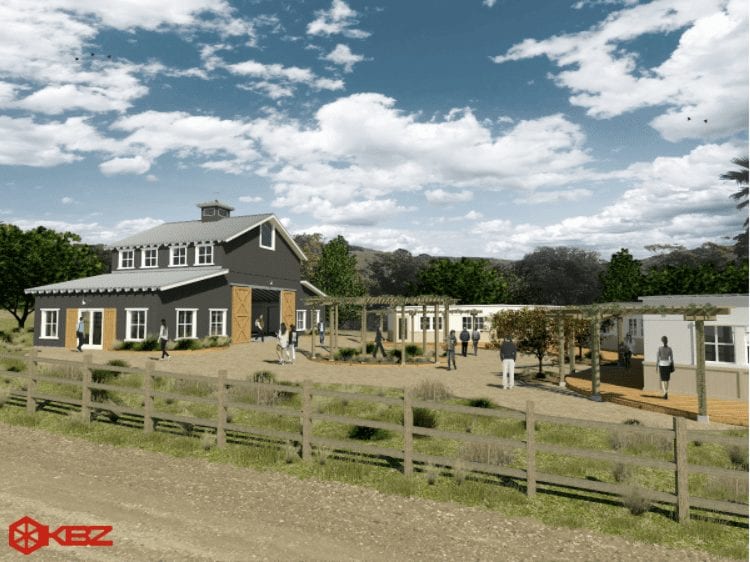Our Team
The team consisted of three industrial engineering students and one construction management student.
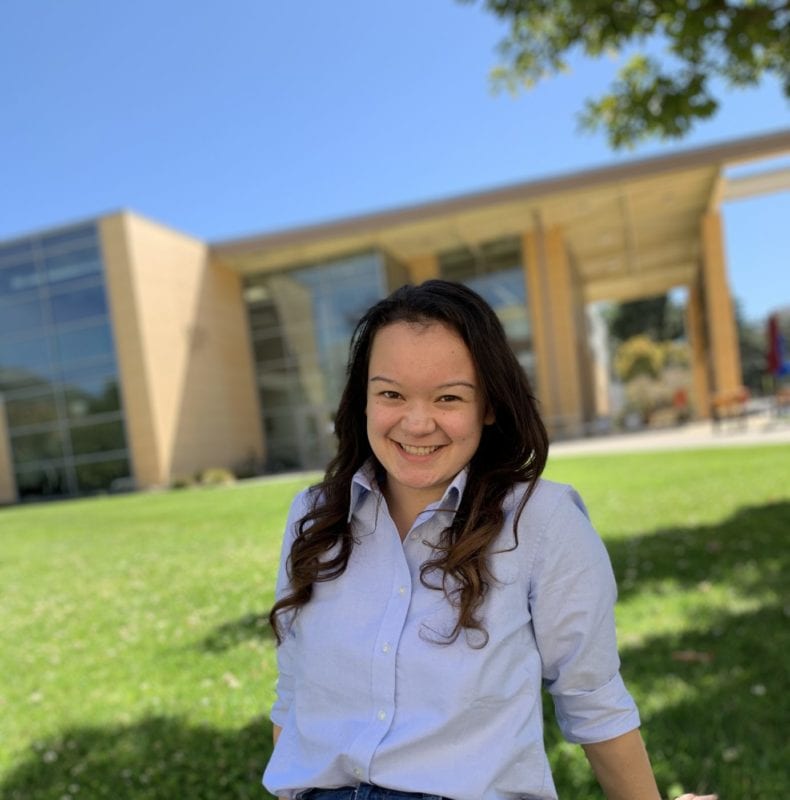
Roxie Peterson
Project Manager
Roxie Peterson is a student from Culver City, CA majoring in Industrial Engineering and minoring in Political Science. She served as the project director for the Systems Optimization Club for the 2020-21 school year and will be joining W.L. Gore and Associates upon graduation.
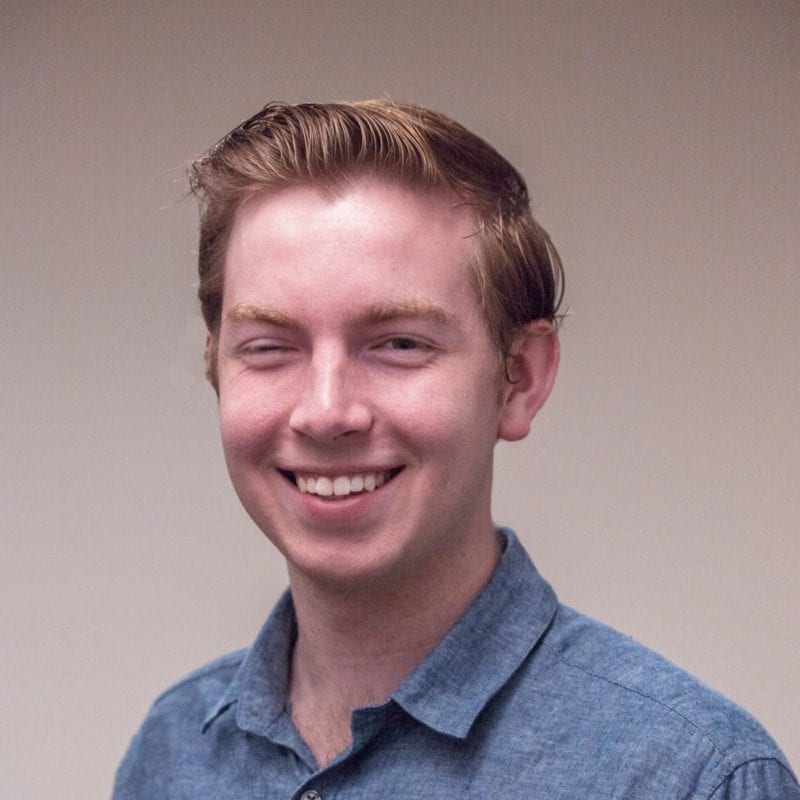
Timothy Scheuermann
Economic Analyst
Timothy Scheuermann is an industrial engineering student from San Leandro, CA. He lead two teams for Systems Optimization Club projects and has interned at the United States Postal Service and W.L. Gore and Associates. He will work at W.L. Gore full time after graduation.
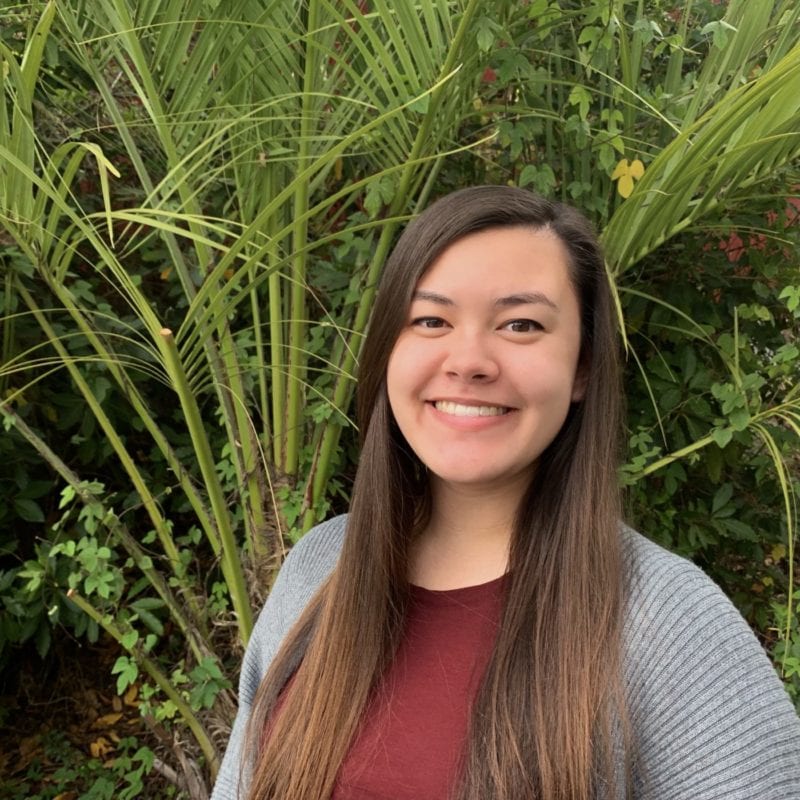
Alden Glassey
Simulation Engineer
Alden Glassey is an industrial engineering student from Mountain View, CA. She is a member of Cal Poly’s Systems Optimization Club and has led several projects with them in the past. Alden has worked for Palo Alto Networks and Southern California Edison.
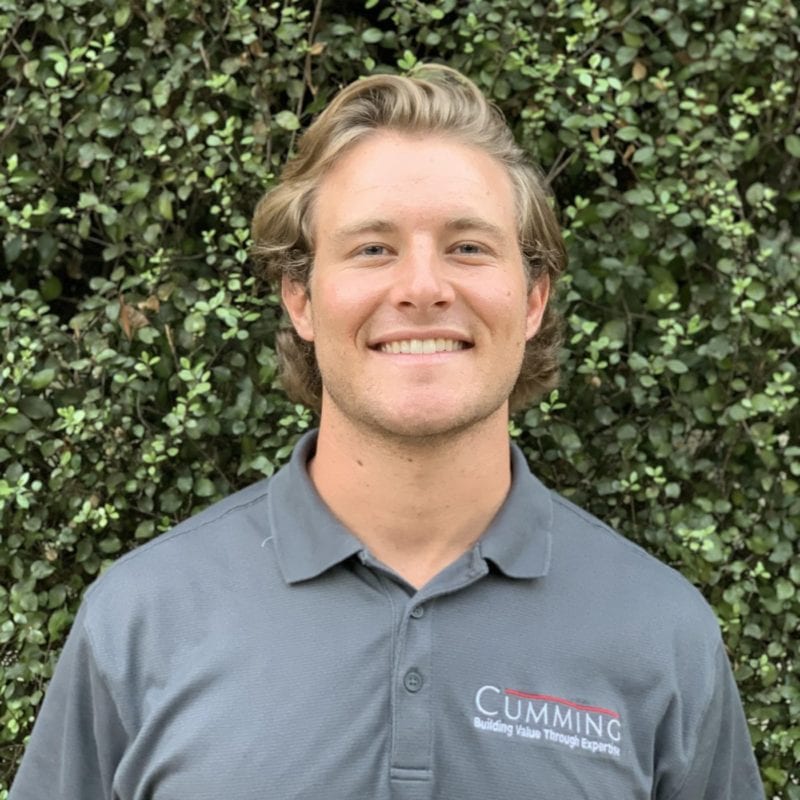
Jack Reynolds
Construction Manager
Acknowledgements
We’d like to thank Dr. Tali Freed for all of the support and encouragement she has given us throughout this project as well as Russ White, Justin Cooley, Greg Starzyk, Lonny Simonian, and Brett Hadley for their contributions.
Project Video
Our Project's Digital Poster
Problem Statement
SLOCOE has outgrown their current meeting space and are losing money by being unable to rent to large parties. They are looking to build a new, larger, better one.
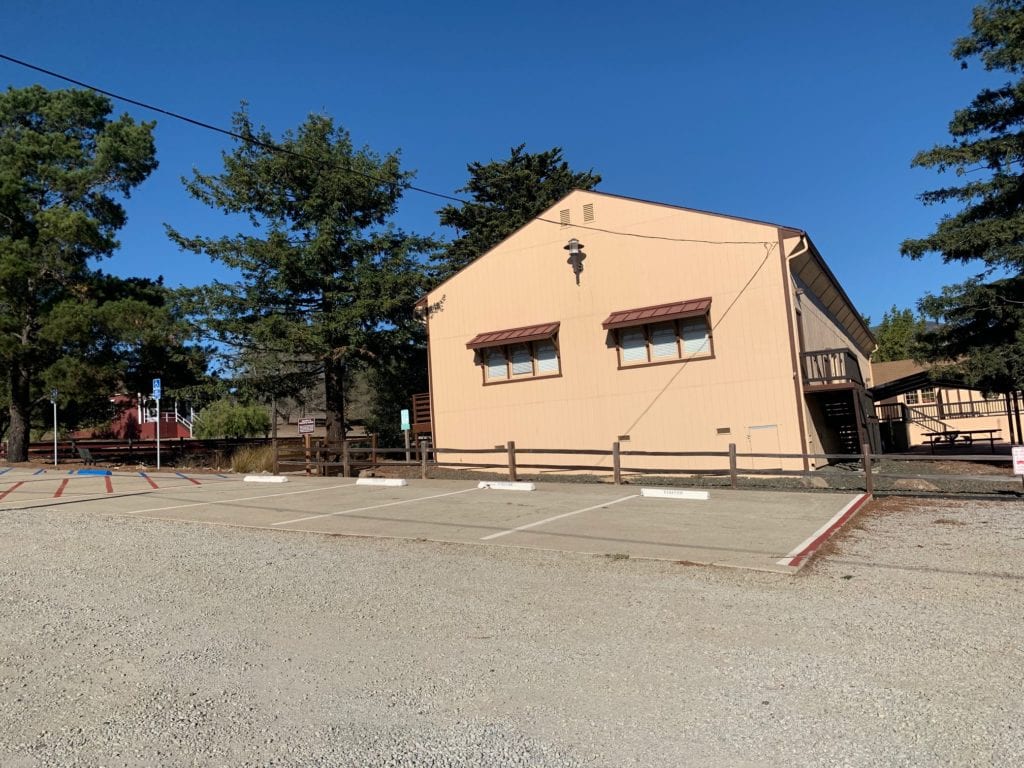
KPIs
The KPIs (seen below) are for the completion of a full feasibility study. Due to time constraints of a year-long senior project and the months or years required for some of these tasks, the senior project team has enlisted the Wallace Group, a civil engineering firm to assist and complete the tasks that the team cannot. The team has completed 6, started 4 and delegated the other 4 to the Wallace Group.
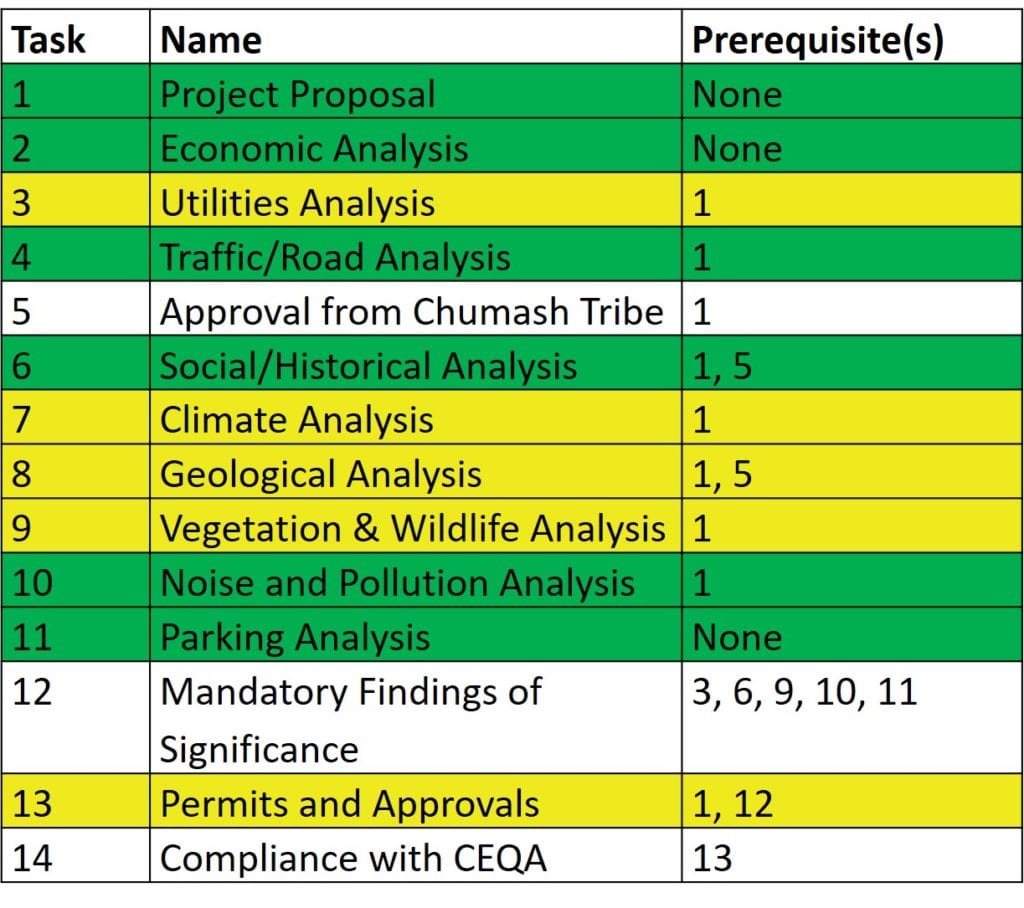
Literature Review
Background research for this project was split into the following categories: Historical context – 3, Social context – 4, Legislation surrounding COEs – 2, Community impact of conference center – 5, Case studies of capital projects by other COEs – 7, Comparable gathering spaces in the area – 3, Feasibility studies – 7, Feasibility study costs – 4, Environmental analysis – 10, Zoning and permitting – 2, Economic analysis – 3, Simulation – 2.

San Luis Obispo County Office of Education
Sponsor: Hugo Bastidos
Economic Analysis
An economic analysis was completed to determine how profitable the Peace Center would be. A 40-Year NPV was calculated, as well as a discounted Payback Period for multiple scenarios capturing a range of outcomes. Based on the initial design of the Peace Center, it was found that a best-case scenario would have a payback period of over 40 years, with all other scenarios having payback periods of over 100 years. A second design was proposed, and it was found that SLOCOE would need between $680,000 and over $4 million in donations to achieve a 40-Year Payback Period.
Design One
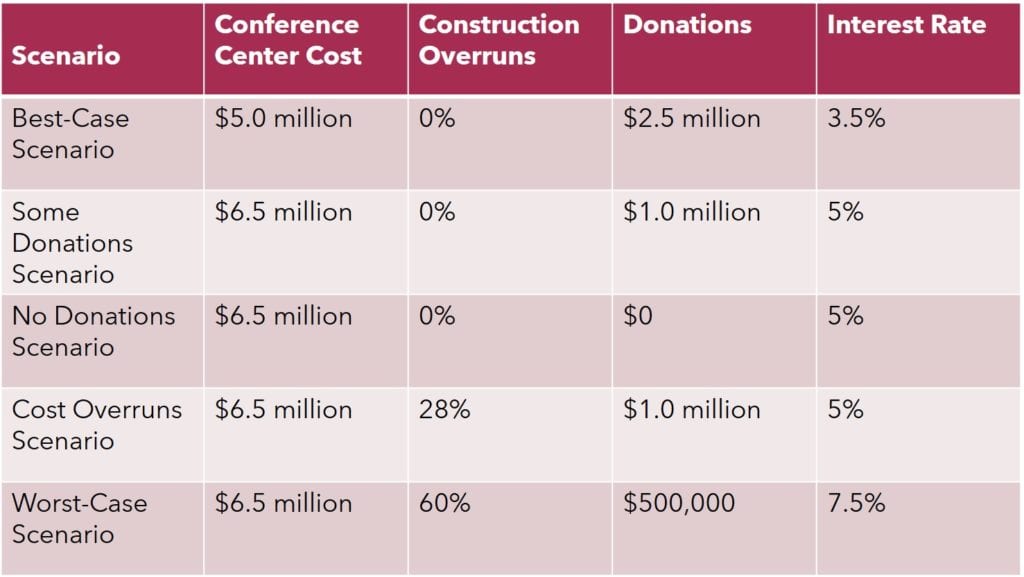
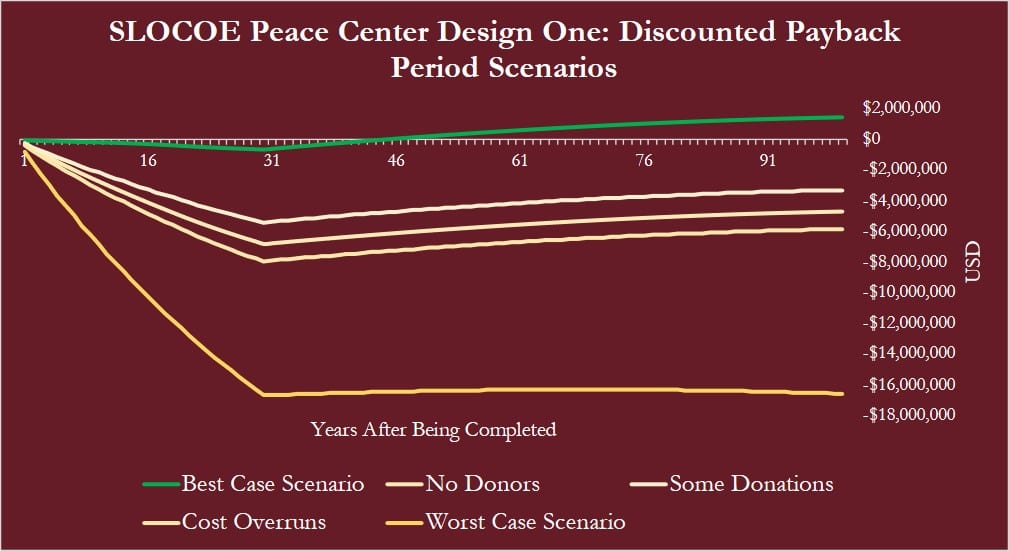
Design Two
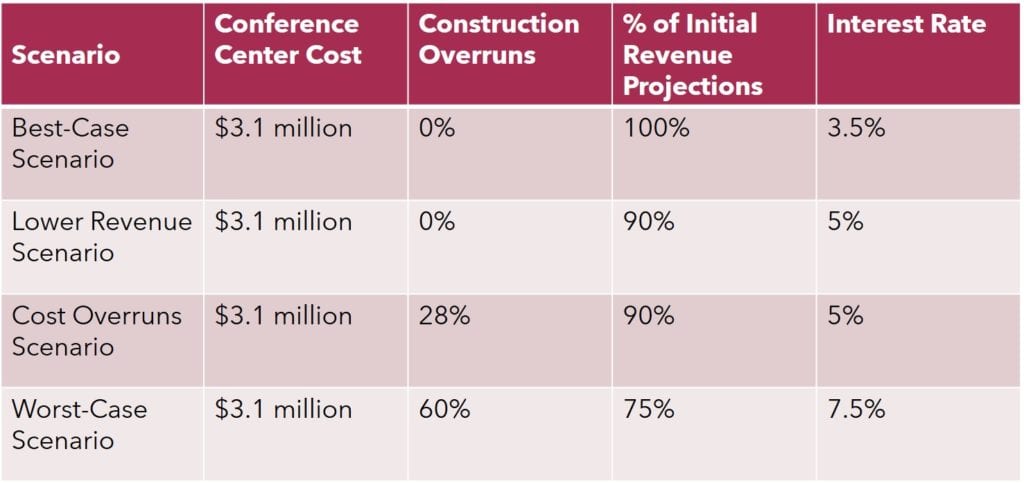
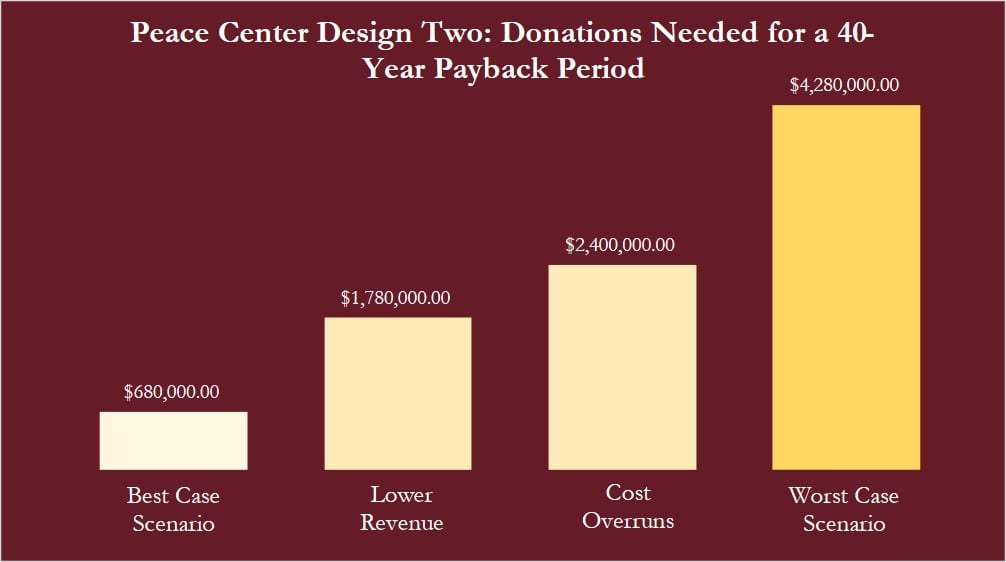
Social Analysis
General

Conference Center

Business Retreat

Event Center

Parking Designs
The parking lot was designed according to county design standards so there was at least one parking spot per every 40 sq ft of of the facility and an appropriate number of ADA spaces. Overall, the parking lot takes up about 80,000 sq ft of sloped area with approximately an 11% grade. Initially two parking lot design alternatives were considered: a tiered lot with retaining walls or a standard flat lot. Based on previous experience with parking lot construction, the project sponsor determined that a flat lot would be cheaper and easier to construct. The initial design met all design requirements both set forth by county guidelines and sponsor, however after the parking simulation was done and traffic jams were identified as an issue. The flat lot was redesigned, as seen in the image below, to eliminate the long rows of cars that led to the jam ups by using shorter rows and wider spaces.
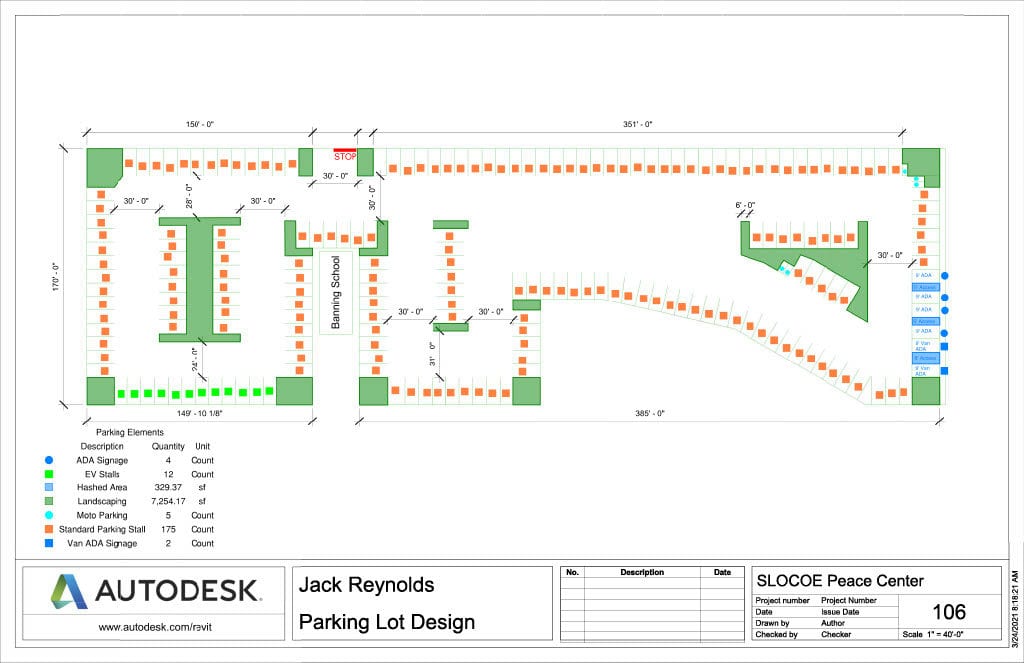
Simulation
To evaluate the parking lot designed by Jack Reynolds, we used AnyLogic to simulate the arrival, parking, and departure of cars. The arrival simulation confirmed that there would be minimal traffic jams and that a car, on average would take just under 2.5 minutes to park. The departure simulation indicated that there would be some traffic jams leaving the site and that a car, would take about 9 minutes to leave.
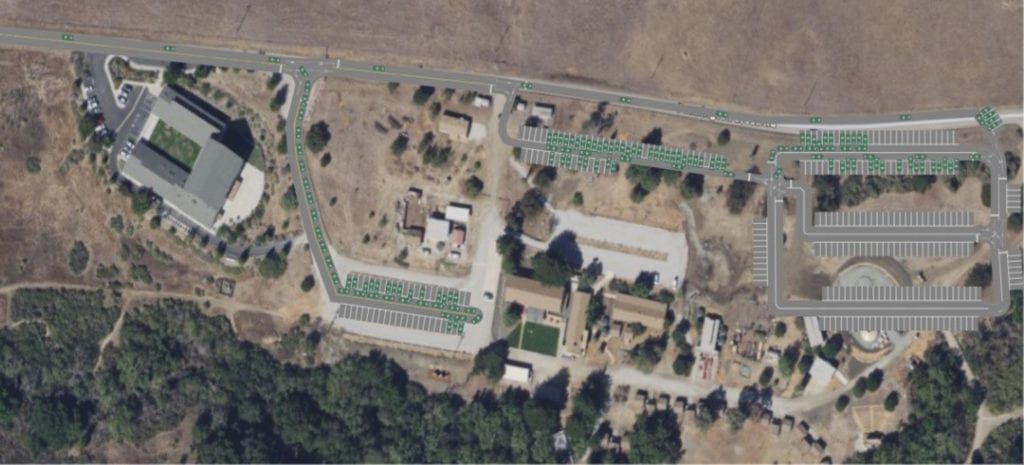
Conclusions
Overall, it was found that the Peace Center would not bring significant economic benefits to SLOCOE for at least 40 years and could end up never generating enough revenue to justify the investment on economic benefit alone. Therefore, for SLOCOE to justify building the Peace Center, they would have to determine that the social benefits gained from the Peace Center fit within SLOCOE’s mission and were significant enough to justify the investment.

