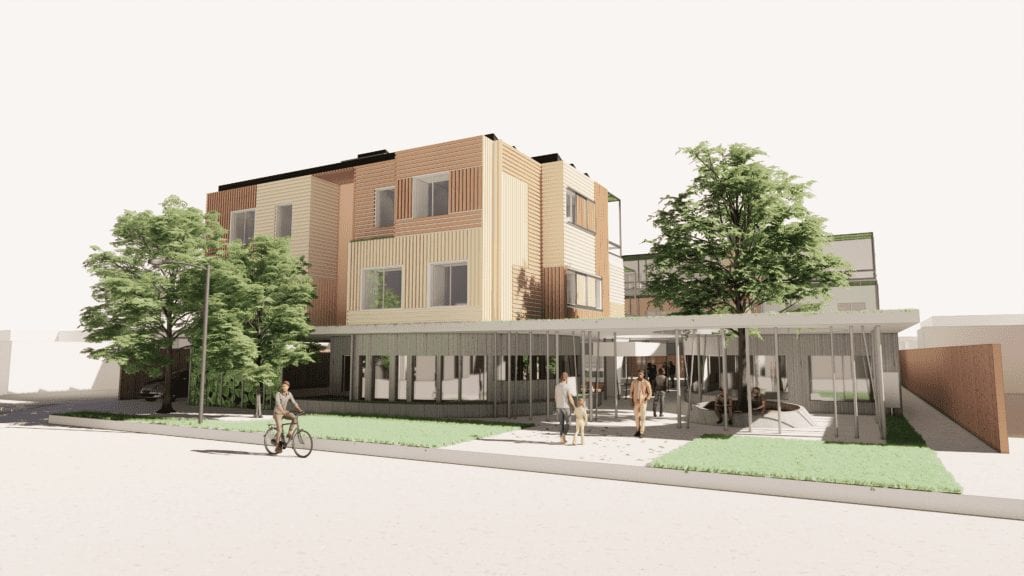Our Team
We are team F46, the Solar Decathlon. We comprise the mechanical engineering side of the team that competed in the 2021 Solar Decathlon Design Challenge.

Ashley Kim
Project manager
I am a fourth year student in the general concentration. I was drawn to this project because of the sustainability and environmental aspect of the competition.
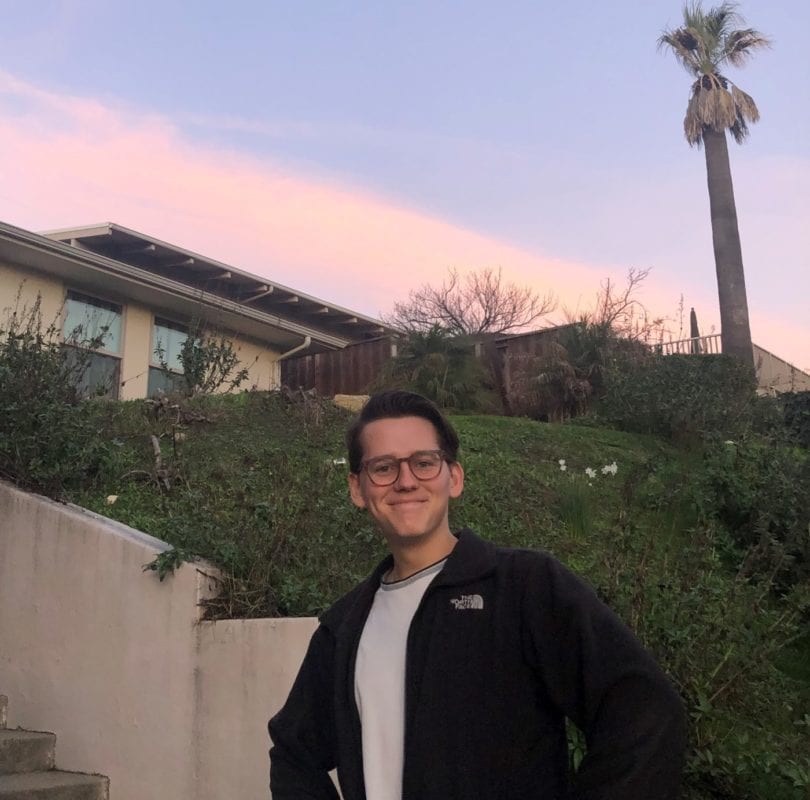
Erich Fenczik-Warnock
Team Spirit Lead
I am a fourth year student in the energy resources concentration. I chose this project because I am intrigued by how we use energy as a society and the ways we can make our consumption more sustainable. I also hope to build my own home sometime in the future and this project has given me some ideas to work with.

Khanh Fleshman
I am a fourth year student in the general concentration. I was drawn to this project because I am interested in exploring creative solutions to the need for more energy efficient HVAC systems.

Ian MacLean
I am a fourth year student concentrating in Energy Resources. I was drawn to this project because I am passionate about renewable energy and transitioning humanity to a sustainable future.

Carina Monaco
I am a fifth year student in the general concentration. I was drawn to this project because I wanted to explore alternative materials and technologies for sustainable living.
Acknowledgements
We would like to thank our sponsors Dr. Jacques Belanger and Dr. Kim Shollenberger, as well as our faculty advisors Dr. Eltahry Elghandour and Dr. Mohammad Noori. We would also like to acknowledge the rest of the interdisciplinary Solar Decathlon team: Emma Siegel, Angelee Chea, Anne Kanazawa, Zach Noyes, and Grace Brekke. Architecture and city and regional planning professors Ansgar Killing and Beate Von Bischopinck offered us invaluable support and feedback.
Our Project's Videos
The video on the left is the brief overview of our senior project. The video on the right is the presentation submission for the Solar Decathlon Competition and it dives deeper into the details of the design and the choices behind them.
Our Project's Digital Poster
Problem Statement
Solar Decathlon Design Challenge
The US Department of Energy Solar Decathlon Design Challenge is a building science, architecture, and engineering competition to design the next generation of energy efficient and environmentally conscious buildings. Through intelligent design, we can improve our quality of life with greater affordability, resilience, and energy efficiency, all while mitigating climate change.
The competition is judged on 10 different categories, which are: architecture, engineering, market analysis, durability and resilience, embodied environmental impact, integrated performance, occupant experience, comfort and environmental quality, energy performance, and presentation. The building division that our team participated in was the attached housing category where we were named one of the ten finalists for that division.
Climate and Standard Constraints
Climate Constraints
- – Air pollution rates in Watts are in the 80-85th percentile of CA
-
– High urban density of Watts and Los Angeles County creates an urban heat island effect in Watts
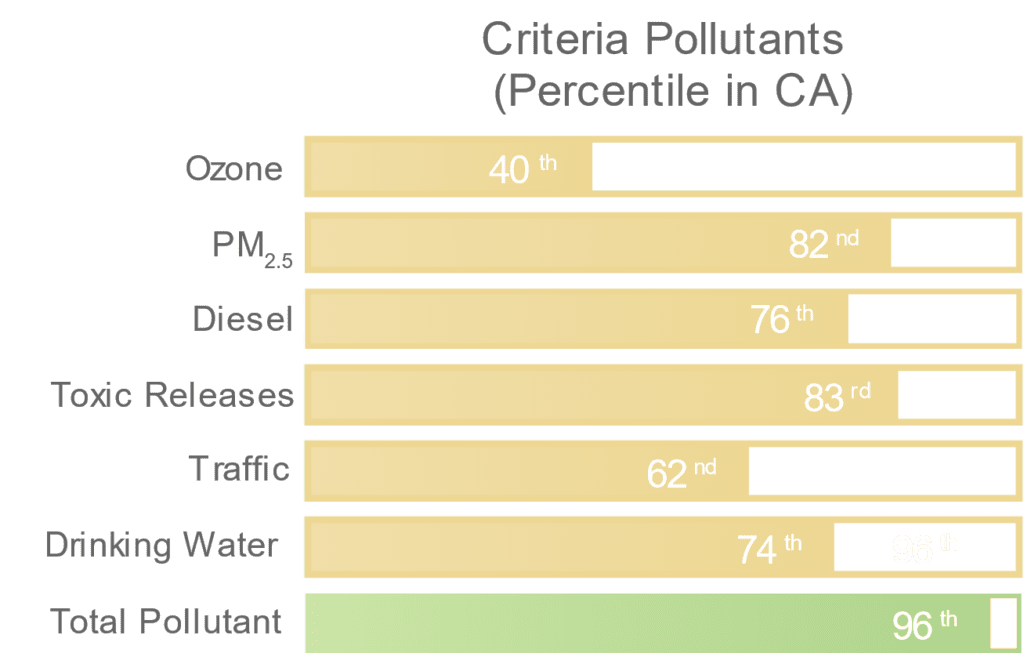
This graph shows the breakdown of major pollutants in Watts.
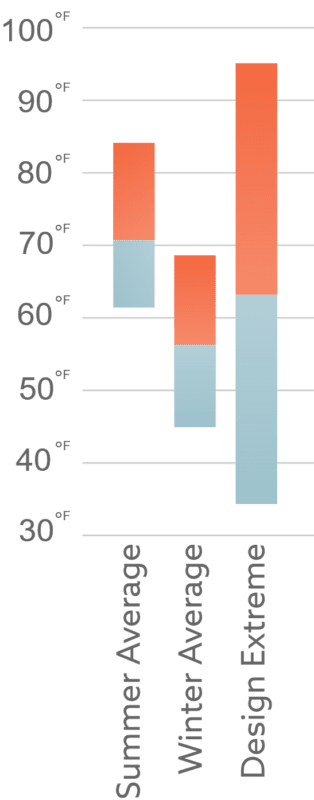
This graph shows the average and extreme temperatures in Watts.
Standards
- Meet PHIUS and Title 24 Standards for residential areas of the building
- Embody the 2035 vision statement of the Southeast Los Angeles Community plan which encourages “responsible development that enhances the quality of life for residents, creates healthy and sustainable neighborhoods and promotes business development that serves the needs of the community.”

Design Goals
- Minimize environmental impact of our structure’s embodied carbon, water usage, and energy usage through passive technique and thoughtful material selection.
- Cultivate green spaces within a dense urban environment to promote environmental consciousness, as well as mitigate the urban heat island effect and improve the microclimate using native Californian plants.
- Provide affordable housing to a historically underserved community by reducing rent, utility, and food costs.
- Create a community haven for residents through the use of communal spaces, architectural massing, and implementation of social programs.

This project is sponsored by Dr. Jacques Belanger and Dr. Kim Shollenberger of the Cal Poly Mechanical Engineering Department.
Design Process
HVAC system and equipment selection
- Part of our role as the mechanical engineering side of this team was to select the type of HVAC system as well as individual equipment. The main driver behind the selection of our system type was research. We explored traditional HVAC systems, geothermal heat pumps, packaged units, and variable refrigerant flow (VRF) system. However, we eventually ruled out other systems due to inefficiencies or unsuitability for our local climate and selected the VRF system. The VRF system allows for flexible zone control and shutting off of unoccupied zones for energy savings. Because the VRF system only conditions and we did not want to penetrate our air-tight building envelope for ventilation, we also selected a Dedicated Outdoor Air Supply (DOAS) to appropriately supply and exhaust air. This DOAS also features Heat Recovery Ventilation which preconditions the supply air without mixing or recirculation. This also mitigates heat losses or gains in the ductwork by bringing in unconditioned air. After this, we performed preliminary Design Builder modeling to get approximate design heating and cooling loads. Jason Freeman, a sales engineer at DMG, then helped us select an outdoor unit, fan coil units, and DOAS from their extensive database of products.
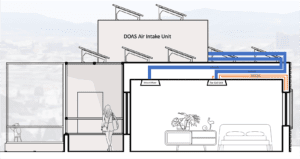
This diagram shows the layout of our VRF system with DOAS ventilation overlaid on the architectural team’s rendering.
building envelope material selection
For selection of the building materials, cost, embodied carbon impact, and compatibility of insulation materials with construction materials were weighed together. Research in these areas drove the material selection. We explored more novel options for cavity fill insulation materials like straw bale and denim batt, but ultimately decided on cellulose insulation due to its lower cost and negative embodied carbon. For the rigid foam insulation, options were limited to extruded polystyrene (XPS), expanded polystyrene (EPS), polyisocyanurate (polyiso), rigid cork board, and rigid mineral wool board. Although rigid cork board would have been ideal for its negative embodied carbon unlike the other alternatives, it is a fairly new technology and was eliminated due to its much higher price. Rigid mineral wool board was similarly eliminated due to cost. A combination of polyiso and EPS were chosen due to their low cost and lower embodied carbon content.
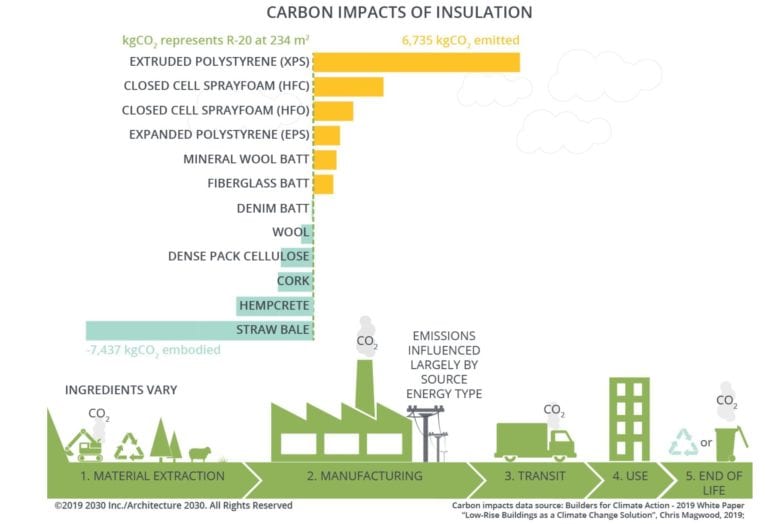
Design Verification Testing
building envelope design and testing
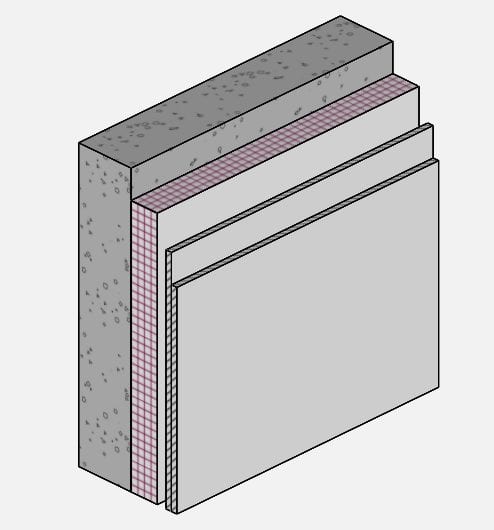
1st floor wall section in Opaque.
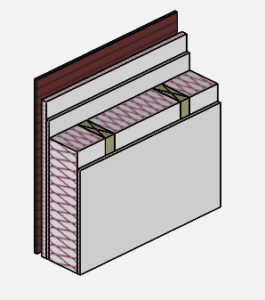
2nd and 3rd floor wall section in Opaque.
design builder energy modeling
The building geometry that was created by the architecture team was recreated in the Design Builder energy modeling program. A base case building was created using the IECC 2000 energy code for the construction, openings, lighting, and HVAC tab. This base case was compared to the “best practice” settings provided by Design Builder, which resulted in a 27.2% reduction in energy used from the base case. Then the building with all chosen upgrades for our building were input to create the finished building model. The finished building showed a 40.8% reduction in energy from the base case and a 18.7% reduction from the “best practice” case. This indicated that the changes made had an overall positive impact on energy usage of the building.
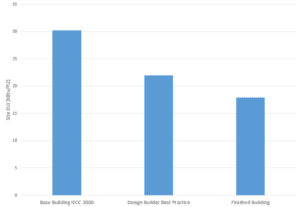
Solar PV System Design and Analysis
One of the roles of the mechanical subteam was to design renewable energy systems to fulfill the building’s electrical needs and bring our building to net-zero status. After conducting research on different renewable energy system options, we decided to go with a fixed-tilt rooftop solar PV system for its low price, ease of installation, and low level of maintenance. To design and analyze our rooftop PV system we used a software called Helioscope. Helioscope allows us to design a PV array, conduct a full-year shading analysis, and then simulate an entire year of energy production. To optimize our PV system, each parameter (module type, panel tilt, row spacing, number of rows, inverter type, inverter size, and module wiring scheme) was tested in order to maximize the annual energy production of our building. If the system ended up producing more energy than needed for net-zero status, we would then remove panels for the sake of affordability.
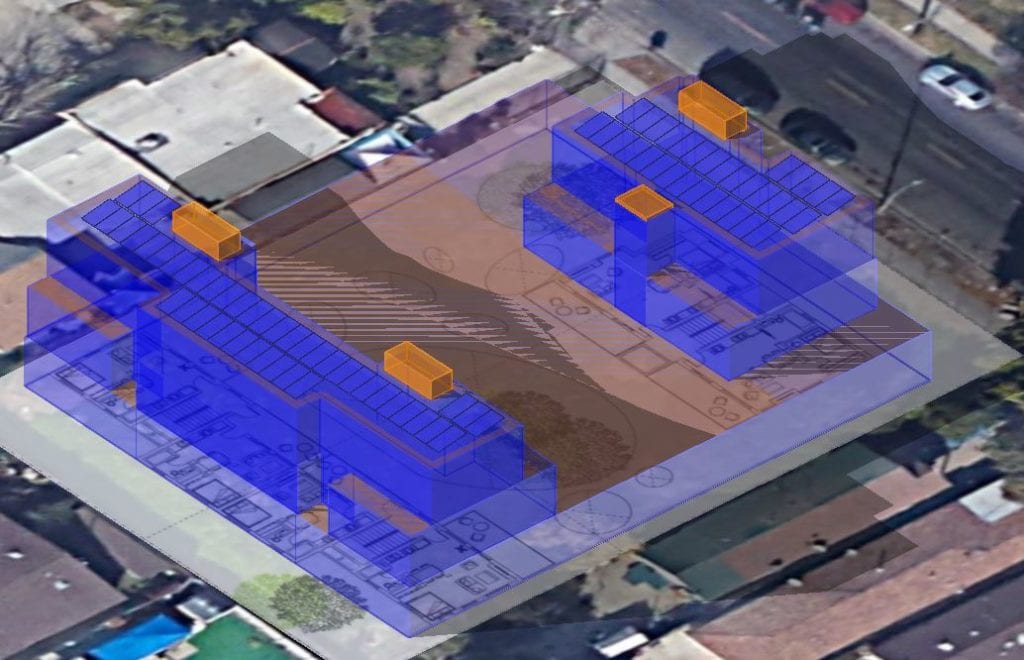
We ended up with a 38.3 kW system with 10 degree tilt and 1.5 foot row-to-row spacing.

Technical Specifications
Specifications
Insulation
Wall R-30, R-20
Floor R-17
Roof R-60
Window
Double Pane
U-factor 0.29
SC 0.27
HVAC
Minisplit VRF System, DOAS with HRV
Solar
38.3 kW PV System, mounted on roof
90 Panels: 21% efficient with average 7.0 kWh/m^2/day irradiation
Building/Site Information
- Location: Watts, Los Angeles, CA
- Climate Zone:
- ASHRAE: 3B – Warm dry
- California Energy Commission (CEC): 8
- Building SF: 11,875 SF
- Lot SF: 17,295 SF
- 4 Studios, 4 One-Bedroom, 4 Two-Bedroom
- Occupants: 40
- Estimated monthly utility: $203/month
Recommendations
Technical recommendations:
– Conduct carbon impact and structural engineering analysis on concrete podium
– Research new, upcoming HVAC technologies to implement in the design competition
– Emphasize integration of design with local climate and social characteristics
– Enroll in ME 458 (Building Heating and Cooling Loads, TRACE 700) and ME 455 (Introduction to Building Energy Modeling, Design Builder)
Project management recommendations:
– Transition this participation into an ASI club to build continuity of knowledge and generate interest for build challenge
– Connect with faculty members across multiple disciplines

